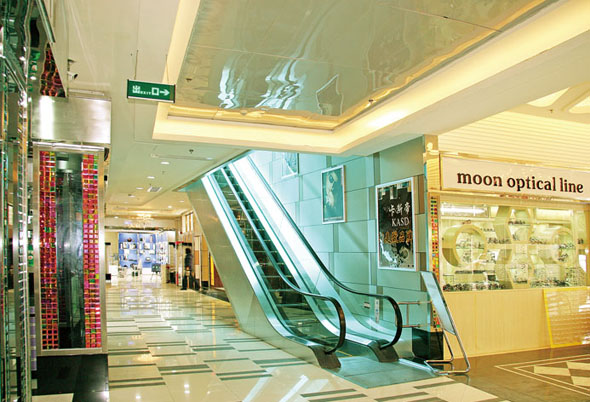The Grand Estate Collection at MODELLO Burnaby
One of the most highly anticipated exclusive offerings in the Metrotown real estate market is the exclusive release of Burnaby Modello Estate homes on the upper floors of this signature landmark high-rise. Located in the heart of Metrotown Burnaby Modello Estates are not only grand, but they are spacious, command inspiring views and come with the highest level of interior finishes in the marketplace today. Brought to you by Boffo Developers, The Grand Estate Collection at Modello Burnaby condo tower offer magnificent penthouse and sub-penthouse residences that rise above the rest. With only 3 luxury homes per floor, this exclusive enclave of residences is situated on Floors 37-39 (sub-penthouses) and the Modello Penthouse floor 40. Home owners will also have access to the Modello Private Residence Club which features a five star dining, bar and catering kitchen in addition to five star hotel style lounges. There’s even a terraced garden setting and fitness and spa facilities on site. Of course, these homes are located in a stunning architectural landmark with an award winning architectural and interior design team and is brought to you by local award winning builder, Boffo Developers. The Grand Estate Collection at Modello Burnaby condo tower will also be designed and built to LEED standards and will have geothermal heating and cooling! For more information about the luxury Burnaby Modello Estates, please visit http://www.boffo.ca/modello/estates/ for more information today!
The New Burnaby Modello Estates Features
Setting the standard for luxury, the new Grand Estate Collection at Modello Metrotown features homes with up to 10 foot over height ceilings in addition to two large, private, heated and covered terrace decks that span between 500 square feet all the way to 1,000 square feet. These private decks will feature expansive views out to the mountains and water, downtown Vancouver to the Fraser Valley. They are definitely commanding views like no other. As well, the custom designed gourmet kitchens at the luxury Burnaby Modello Estates will feature oversized 48” side-by-side Sub Zero fridge and freezer, Master Chef Miele premium appliance package and marble slab feature wall that is unique and beautiful. In addition, the luxurious spa inspired bathrooms of the new penthouses at Modello Grand Estate Collection will feature custom inlaid mosaic marble shower base, Hansgrohe Raindance shower head and heated marble floors. Other thoughtful detailing and finishes include pre wiring for state of the art media centres, motorized roller shades, Control4 home automation system and custom built in millwork features. We’ve never seen finishes like this!
The Grand Estate Collection Floor Plans
There are 3 different penthouse and sub-penthouse floor plans at the Metrotown Modello Estate homes that includes the following (which are subject to change at any time):
Plan I has 1,606 square feet interior plus 466sqft outdoor with 2 bedrooms + family room and 2.5 bathrooms. Plan II is a 2 bed and family room Modello penthouse floor plan that features 1,646 sf interior and 493 sf interior living space with 2.5 bathrooms as well. The expansive Floor Plan III is 1,683sf plus 1,046 sf terrace deck space. All of the Modello floorplans come in 3 bedroom layout configurations as well. Please see sales staff for details. Also please note that all of the master ensuite bathrooms have double vanities and separate tub from shower. All of these penthouse and sub-penthouse Burnaby Modello Estate floor plans also have powder rooms.
Vibrant Metropolitan Metrotown Community
Live in one of the most highly sought after master planned communities in the Lower Mainland! Introducing the Metrotown Burnaby neighbourhood where the Grand Estate Collection at Modello condo tower is situated. For tranquility and recreation, you can find numerous top notch golf courses, urban trails, Swangard Stadium, the bowling club and numerous recreation centres nearby. In addition, there are lots of shopping, grocery and dining options close to the new Metrotown Modello Burnaby Estate homes. For education options, you’re very close to the SFU Campus, BCIT Campus, Secondary French Immersion Moscrop Secondary School, Marlborough Elementary School, Burnaby South Secondary and Maywood Elementary. Crystal Mall, Metrotown, SilverCity Cinemas and Metropolis are also just seconds away from your front door at the new Modello Estates in Burnaby Metrotown. Central Park, well known for its excellent recreation and sports facilities in addition to tennis courts, outdoor swimming pool and pitch-and-putt golf course is also within walking distance.
The team involved with Modello Metrotown is Boffo Developments, Chris Dikeakos Architects Inc and Insight Design Group Inc.






























